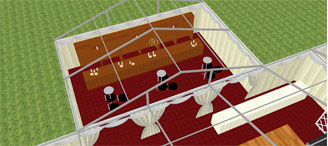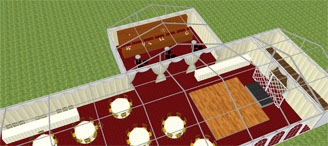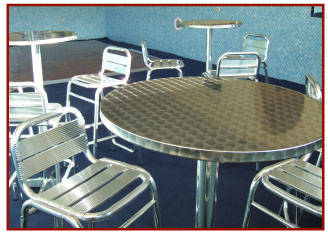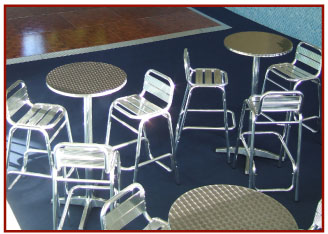
If you are having a bar area at your marquee event, then you will need to consider a number of factors.
- How large a bar area is required?
- Do you require standing area in front of the bar?
- Will you want the bar area part of the main marquee?
- Do you want the bar area in a separate annex to the main marquee?
- Do you require an specific 'bar' furniture for example stools, high tables etc.
Once you've answered these questions, we can begin to plan this area. We can then look at adding a bar area to your individual 3D plans.
 |  | | Above - Example of a 9m x 6m bar area. | |
 |  | | Above - Example of our aluminium bar stool and high table range. | |
Home About us 3D Planning Marquee hire equipment Coverage Area FAQ Marquee Gallery Pricelist News Jobs Contact Terms and Conditions Links
| 




